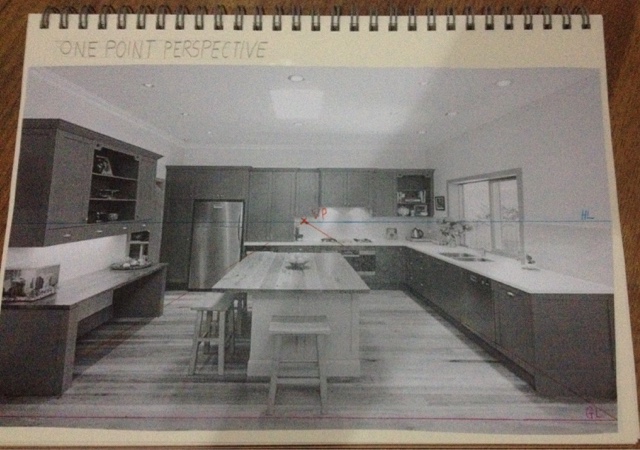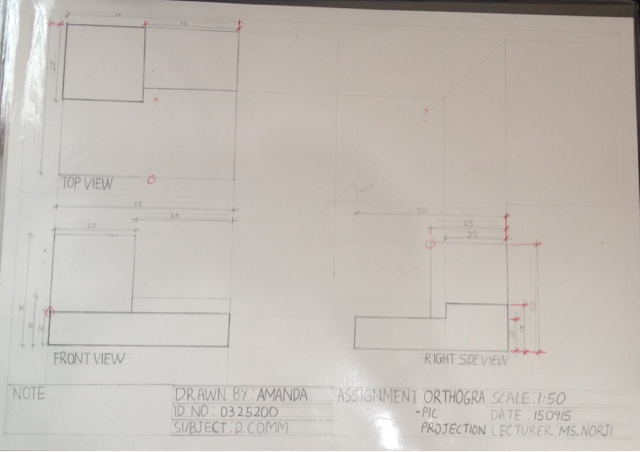Floor plan
12:58 AM Unknown 1 Comments
I had to draw these two floor plans without using ruler or eraser which I find it quite tricky as it was my first try, thus few parts of my drawing below displayed the challenge that I had to face. Also, I've been feeling really insecure of the drawings below as I wasn't sure about is it right or wrong.


Basic sketching techniques
5:19 AM Unknown 0 Comments
Page cover design
8:01 PM Unknown 0 Comments
Subscribe to:
Comments (Atom)
About Me
About
Currently majoring in bachelor of interior architecture in Taylors Lakeside. Most of the works throughout semester 1 & 2 will be posted here.
Followers
Live Traffic Feed
Total Pageviews
Popular Posts
-
Floor plan assignment. Yet again, the dimension lines and slash is still incorrect. I had some difficulty drawing the section cut symbol as ...
-
Architectural symbols for plan and elevation. (Fixed frameless glass window, double swing casement window & double hung window.) For gla...
-
I had to draw these two floor plans without using ruler or eraser which I find it quite tricky as it was my first try, thus few parts of my ...
-
In this visual diary, we are not allowed to use ruler and eraser. Also, I'm required to do construction lines with 2H pencil & use a...
-
This is my page cover design for this visual diary. The strokes are a little messy cause it's my first time using a sketching pen to dra...
-
These were the exercises of orthographic projection that I did during class. It was a little tough and confusing at first but now I'm sl...
-
My group had Yusof Gajah as the artist and this is the art trail we created in a week !
-
Orthographic projection assignment.( My second assignment) The quality of lines & the way I draw the dimension lines need to improve.
-
This was a task given at Tioman Island & we were required to draw a live drawing.
-
From the light shades to the dark shades for shading, hatching, cross hatching and stippling. The shades ranges from F to 8B
Labels
Copyright. Powered by Blogger.









 One point and two point perspective
One point and two point perspective 
































0 comments: